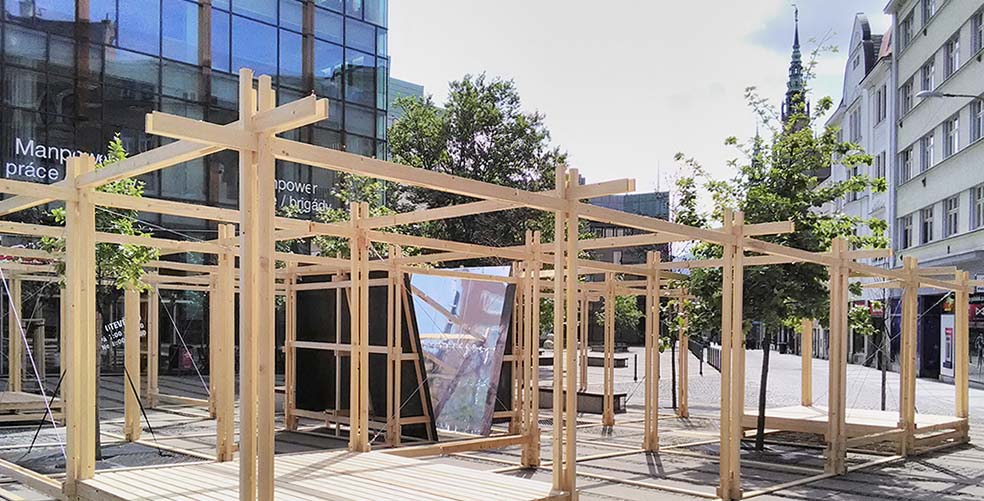Díky příznivým podmínkám a uvolňování se můžeme sejít osobně.
V úterý 12.5. v 15:00 uděláme osobní konzultaci v ateliéru (pondělní online konzultaci rušíme).
Na konzultaci připravte :
- finální prováděcí výkresy - vytištěné a srozumitelně okótované !
chybí:
- vytyčovací výkres
- celkový pohled a řez
- půdorys prahů ( s vyznačením zavětrování, sloupků, prokladů)
- zatím nemáte výkresy, podle kterých je konstrukci možné postavit
- vytiskněte finální výpis materiálu
- řezový plán
- dořešte místo pro skladování materiálu na fakultě
- zaměřte sklon terénu na novém umístění
- seznam nářadí
- během příštího týdne je potřeba vyrobit fyzický model
- je nutné dořešit prezentaci finálního návrhu = fáze 03
(3d zobrazení návrhu, zákres do fotografie, finální prezentace konceptu)
(3d zobrazení návrhu, zákres do fotografie, finální prezentace konceptu)
Úspěch realizace je na vás!
............................................................................................................................................
Thanks to good conditions, we can meet personally.
On Tuesday 12.5. at 15:00 we will do a personal consultation in the atelier (we cancel Monday's online consultation).
Prepare for the consultation:
- final construction drawings - printed and clearly dimensioned !
missing:
- situation plan for real placing on site
- general view and section
- floor plan of thresholds (with marking of wind bracing, columns, linings)
- you do not yet have drawings according to which the structure can be built
- print the final list of material
- cutting plan
- cutting plan
- prepare the place for storing material at the faculty
- measure the slope of the terrain on a new location
- list of tools
- during the next week it is necessary to produce a physical model of the proposal
- during the next week it is necessary to produce a physical model of the proposal
- it is necessary to solve the presentation of the final design = phase 03
(3d display of the design, sketch into the photo, final presentation of the concept)
(3d display of the design, sketch into the photo, final presentation of the concept)


Žádné komentáře:
Okomentovat