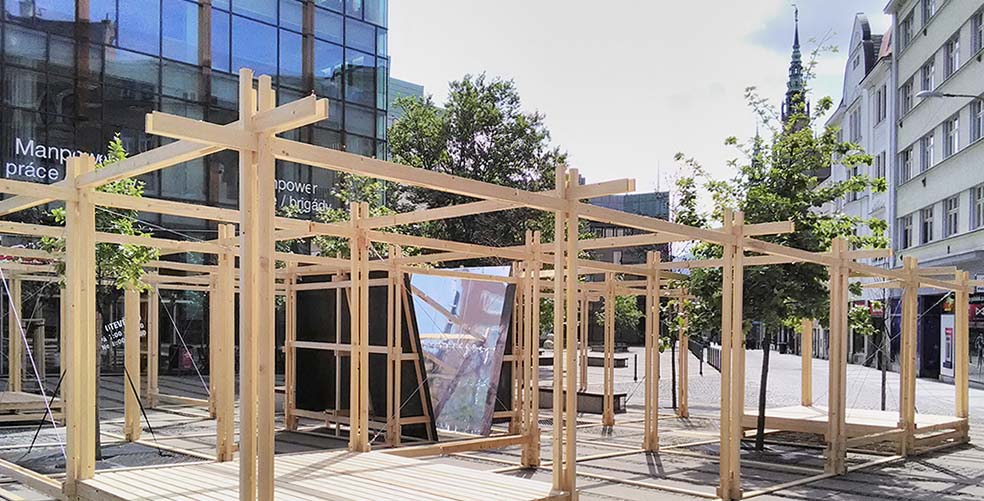WELCOME

hotovo | done !
čtvrtek 7. května 2020
středa 6. května 2020
pondělí 4. května 2020
řezivo - pracovní výpis materiálu a skici zásadních detailů
pokud budeme používat standardní prkna 26/135/4m, mění se detail prahů
asi řešitelné sestavením dílů seříznutých do špičky,
jiné řešení "zavázání" prahů v příčném směru do konstrukce mě nenapadá
je to dost pracný detail
vypadá to na prefabrikaci s použitím šablony ...
lumber - working list of material and sketches of essential details
if we use standard boards 26/135 / 4m, the detail of the thresholds is changing
probably solving by assembling parts cut to the tip,
I can't find another solution for "tying" the tresholds in the transverse direction to the structure
it's a pretty laborious detail
it looks like prefabrication with using a template would be necessary ...
neděle 3. května 2020
Přesunutí objektu nám zamíchalo s návrhem zavětrování
https://fuatul-atelier-designandbuild.blogspot.com/p/faze-02-4-tyden-phase-02-4th-week.html
Zkouška rozmístění zavětrování:
V novém umístění je víc pohledově akcentovaný "blackbox" uprostřed a jsou důležitější vstupy, průchody a průhledy. Plachty po obvodu objekt vymezují vůči okolnímu prostoru, upoutávají pozornost. Nesmí jich být asi moc.
Princip "obcházení blackboxu" předpokládá umisťování zavětrování spíše v obvodovém prstenci.
V tomto umístění jsou víc zapojené stromy a zákoutí s posezením, naopak chybí kočky ...
Windbracing placement test:
In the new location, there is a more visually accented "blackbox" in the middle of the construction, also entrances, passages and vistas are more important. Curtains around the perimeter define the object in relation to the surrounding space and attract attention. There must not be too many of them, perhaps.
The principle of "bypassing the blackbox" assumes placing the bracing rather in a perimeter area.
In this location there are more involved trees and nooks with sitting, on the contrary, cats are missing ...
https://fuatul-atelier-designandbuild.blogspot.com/p/faze-02-4-tyden-phase-02-4th-week.html
Zkouška rozmístění zavětrování:
V novém umístění je víc pohledově akcentovaný "blackbox" uprostřed a jsou důležitější vstupy, průchody a průhledy. Plachty po obvodu objekt vymezují vůči okolnímu prostoru, upoutávají pozornost. Nesmí jich být asi moc.
Princip "obcházení blackboxu" předpokládá umisťování zavětrování spíše v obvodovém prstenci.
V tomto umístění jsou víc zapojené stromy a zákoutí s posezením, naopak chybí kočky ...
Windbracing placement test:
In the new location, there is a more visually accented "blackbox" in the middle of the construction, also entrances, passages and vistas are more important. Curtains around the perimeter define the object in relation to the surrounding space and attract attention. There must not be too many of them, perhaps.
The principle of "bypassing the blackbox" assumes placing the bracing rather in a perimeter area.
In this location there are more involved trees and nooks with sitting, on the contrary, cats are missing ...
🔺 ve čtvrtek 30.4. proběhla schůzka k umístění a záboru se zástupci města | a meeting with a city representative took place on Thursday
!!!
🔺 instalaci je nutné přesunout z důvodu farmářských trhů, které jsou na místě každý týden → nahrajeme brzy více informací| the installation must be relocated due to the farmers' markets that are in place each week → we will add more informations soonhttps://fuatul-atelier-designandbuild.blogspot.com/p/faze-02-4-tyden-phase-02-4th-week.html
https://trello.com/c/0Ffe3aGy/53-d%C5%AFle%C5%BEit%C3%A9-pot%C5%99ebuji-aby-mi-ka%C5%BEd%C3%BD-z%C3%ADtra-do-1700-nahr%C3%A1l-bu%C4%8F-sem-nebo-na-blog-pokra%C4%8Dov%C3%A1n%C3%AD-pr%C3%A1ce-pros%C3%ADm-nepos%C3%ADlejte-u%C5%BE-koncep%C4%8Dn%C3%AD-sch%C3%A9
Přihlásit se k odběru:
Komentáře (Atom)





















2) sestavená a provizorně zavětrovaná kostka první platformy je základ celé konstrukce
3) přidáváme vždy nejprve 2 sousední rámy v podélném směru
4) propojíme příčným rámem
5) atd
6) občas se vyskytne v konstrukci atyp - zavětrovací pole nebo blackbox, i to je potřeba ve schematu rozmyslet a nakreslit
1) we start with a corner platform - first the frames along the contour (along the direction of the pavement), then the transverse frames
2) the assembled and temporarily braced cube of the first platform is the basis of the whole structure
3) we always add 2 adjacent frames in the longitudinal direction first
4) we connect them with a transverse frame
5) etc.
6) sometimes there is an atypical part in the construction - a bracing field or a blackbox, even that needs to be reconsidered and drawn in the diagram
some pieces of the structure can be prefabricated (basic part of the columns, the top board with connecting laths), most of them will have to be assembled on site