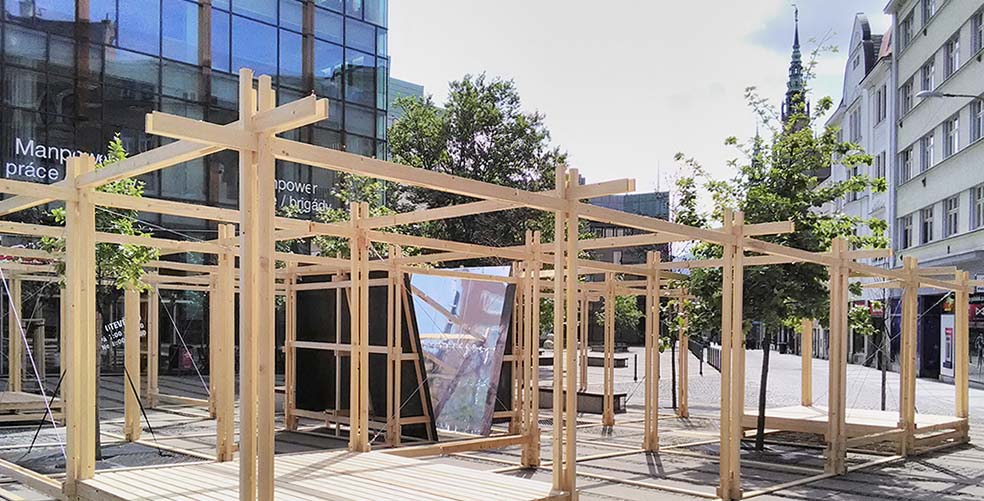V návaznosti na výkres platformy navrhuju rozpracovat postup takto:
1) začínáme rohovou platformou - nejprve rámy po vrstevnici (podél směru dlažby), pak příčné rámy
2) sestavená a provizorně zavětrovaná kostka první platformy je základ celé konstrukce
3) přidáváme vždy nejprve 2 sousední rámy v podélném směru
4) propojíme příčným rámem
5) atd
6) občas se vyskytne v konstrukci atyp - zavětrovací pole nebo blackbox, i to je potřeba ve schematu rozmyslet a nakreslit
2) sestavená a provizorně zavětrovaná kostka první platformy je základ celé konstrukce
3) přidáváme vždy nejprve 2 sousední rámy v podélném směru
4) propojíme příčným rámem
5) atd
6) občas se vyskytne v konstrukci atyp - zavětrovací pole nebo blackbox, i to je potřeba ve schematu rozmyslet a nakreslit
některé kusy konstrukce se dají prefabrikovat (základní díl sloupků,
horní prkno s propojovacíma latěma), většinu budeme muset montovat na
místě
Following the drawing of the platform, I propose to develop the procedure as follows:
1) we start with a corner platform - first the frames along the contour (along the direction of the pavement), then the transverse frames
2) the assembled and temporarily braced cube of the first platform is the basis of the whole structure
3) we always add 2 adjacent frames in the longitudinal direction first
4) we connect them with a transverse frame
5) etc.
6) sometimes there is an atypical part in the construction - a bracing field or a blackbox, even that needs to be reconsidered and drawn in the diagram
some pieces of the structure can be prefabricated (basic part of the columns, the top board with connecting laths), most of them will have to be assembled on site
1) we start with a corner platform - first the frames along the contour (along the direction of the pavement), then the transverse frames
2) the assembled and temporarily braced cube of the first platform is the basis of the whole structure
3) we always add 2 adjacent frames in the longitudinal direction first
4) we connect them with a transverse frame
5) etc.
6) sometimes there is an atypical part in the construction - a bracing field or a blackbox, even that needs to be reconsidered and drawn in the diagram
some pieces of the structure can be prefabricated (basic part of the columns, the top board with connecting laths), most of them will have to be assembled on site


Žádné komentáře:
Okomentovat