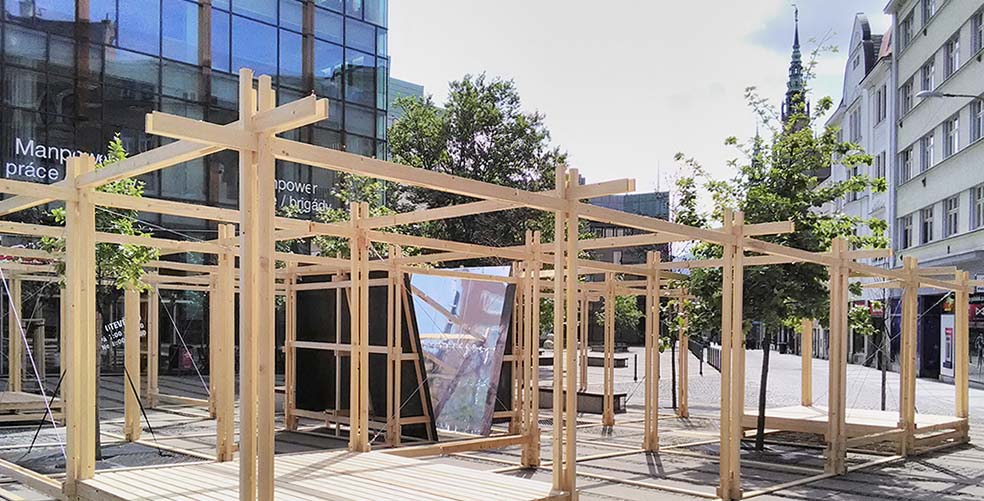!!!
Dneska jsem si na nudné schůzce naskicovala umístění vašeho pavilonu a zdá se, že nastává hodně kolizních bodů!
Prosím připravte si precizní situaci místa, doměřte všechny dotčené a blízké stávající prvky - není jich tolik - rastr dlažby a lavice vám hodně pomohou. Součástí by měl být i zakreslen rastr veškeré dlažby, mřížky u stromů a poloha stromů, nerovnosti, skutečný půdorys umístění soch, jednotlivé sloupky, kanály a odtokové mříže, dekly atd.
Je potřeba do takto doplněné situace umístit půdorys objektu a počítat také s tloušťkou konstrukce.
Připravte si toto do pondělí, je potřeba to rychle vyřešit a přejít k dalším pracím.
Podle finálního umístění jste teprve schopni finálně rozmístit zavětrování a dokomponovat závěsy.
Příští týden byste měli začít připravovat výpis materiálu a podklady pro zábor místa.
.............................................................................................................................................
I have sketched the location of your pavilion on one boring meeting today and it seems that a lot of collision points are coming!
Please prepare the precise situation of the place, measure all the affected and close existing elements - there are not so many of them - the grid of tiles and benches will help you a lot. It should also include a grid of all paving, grids by the trees and the position of the trees, unevenness, the actual floor plan of the location of the statues, individual columns, canals and drain grilles, etc.
It is necessary to place the floor plan of the building in such a situation and also think about the thickness of the structure.
Prepare this till Monday, it is necessary to solve it quickly and move on to other work. Depending on the final location, you are only able to finally design the windbracing and complete the curtains.
Next week, you should start preparing a list of materials and documents for the occupation of the site.
Hana



Žádné komentáře:
Okomentovat